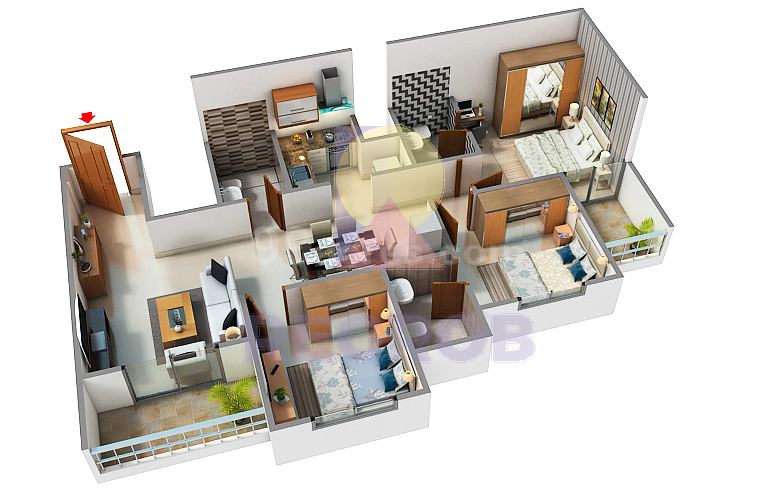

Details
-
Authority:✓ Approved sqft
-
Built-up Area:1254 Sq. Feet sqft
-
Carpet Area:940 Sq. Feet
-
Beds:3
-
Baths:3
-
Total Floors:5
-
Price:₹₹3,800,000Approx. ₹3030
-
Status:
-
Status:Under Construction
-
Possession:December 1, 2017
-
Sale Type:New
-
Ownership:New
-
Facing Direction:North
-
Secondary price:Approx. ₹3030
Overview
3 Bedroom+3 Bathroom+1 Balcony
Amenities
- 24 Hour Power Backup
- 24 Hour Water Supply
- 24 Hours Security
- Badminton Court
- CCTV
- Children play area
- Clubhouse
- Covered parking
- Designer Bathroom
- Firefighting system
- Jogging Track
- Kids Play Area
- Lift
- Modular Kitchen
- Multi-purpose Hall
- Open Space
- Parking
- Power Backup
- Rain Water Harvesting
- Swimming Pool
- Tennis Court
- Vastu Compliant
- Volleyball Court
- Wooden Doors
- Yoga Center
Video
Builder Overview
Sowparnika Swastika is a landmark project with world class facilities set up in the heart of Bangalore city. It is a well-planned housing scheme which uses innovative technology to build earthquake resistant structures and safeguards each apartment. Swastika is built on a land area of 3.20-acres. It consists of 210 exclusively designed homes built in 5 towers and spread across 8 floors. Apartments come in 1, 2 and 3 BHK configurations. It is set up in Sarjapur which offers uncountable services and is networked well with other regions. It also has many international IT firms established in this area. 1 BHK apartment comes with a land area of 737 sqft, 2 BHK, on the other hand, have a built up area ranging from 994 sqft to 1127 sqft. Residential unit 3 BHK covers ground from 1308 sqft to 1432 sqft. Sowparnika Group is offering homes at a per square feet rate of 2800 INR. Also, apartments in this ready to move project are available from 20.63 Lac onwards.
Approved by Banks
- Axis Bank
- Bank of Baroda
- HDFC Bank
- ICICI Bank
- Punjab National Bank

