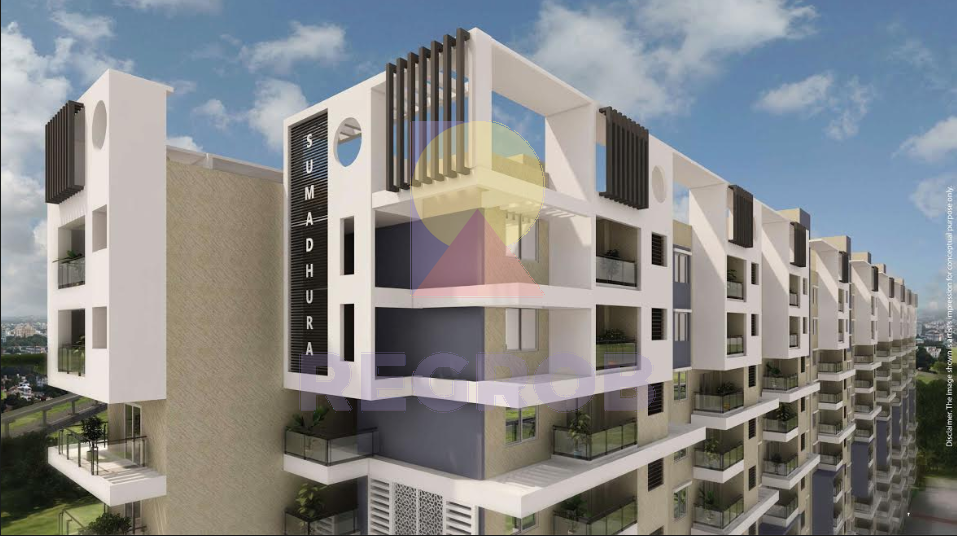

Details
-
Authority:✓ Approved sqft
-
Built-up Area:2.5 Acres sqft
-
Property Floor:14
-
Price:₹ 5899 Acres
-
Status:
-
Status:Under Construction
-
Possession:December 30, 2021
-
Total Towers:3
Overview
Sumadhura Nandanam is an under construction residential development by Sumadhura Group located in Hoodi, Whitefield Bangalore. This gated community project spans across 2.5 Acres of land & is surrounded by lush green environment. It carries 3 numbers of towers with 14 numbers of floors each. It total comprises of 250 numbers of residential units & has 80% open space.
The project offers 2, 2.5 & 3 BHK apartments. These low rise luxury apartments are of super built up area ranging from 1232 sqft – 1866 sqft. The homes are spacious and skillfully designed with beautiful interior and are well crafted for proper ventilation of light & air.
This project boasts of various modern amenities to facilitate the needs of the residents including Landscaped Garden, Clubhouse, Swimming pool, gymnasium, Children’s play area, Firefighting system, Badminton Court, Basketball Court, Multipurpose Court, Multipurpose Hall, Yoga/Meditation Area, Gated Community, CCTV Camera Security, Table Tennis and many others.
This is a RERA approved project with RERA ID PRM/KA/RERA/1251/446/PR/ 180507/001667.
Price details:
The BSP of the project is 5899/ sqft.
· The super built up area of 2 BHK unit ranges from 1232 sqft – 1264 sqft. Price of 2 BHK unit starts from 72.67 lac onwards.
· The super built up area of 2.5 BHK unit ranges from 1527 sqft – 1565 sqft. Price of 2.5 BHK unit starts from 90.07 lac onwards.
· The super built up are of 3 BHK unit ranges from 1799 sqft – 1866 sqft. Price of 3 BHK unit starts from 1.Cr onwards.
Location Highlights:
Whitefield, an IT hub is located in the eastern quadrant of Bangalore. The locality has witnessed an influx of global lifestyle and rapid urbanization. This has encouraged many builders to launch their new projects. The presence of educational institutions, health care centers and essential civic utilities have favored the aforementioned upcoming residential project.
Schools:
· Euro School (500mts)
· Gopalan International (750MTS)
· Vibgyor High School (4.5kM)
· Ryan International (4.6kM)
Hospitals:
· Manipal Hospital (2.2kM)
· Cloud Ninne (2.5kM)
· Rainbow Childern (4.3Km)
· Sri Satya Sai General Hospital (4.6Km)
IT Parks:
· Sap Labs (2.2km)
· ITPL (3.1km)
· HP (4km) TCS (4.4Km)
· Samsung (4.2Km)
· Oracle (4.4Km)
Others:
· Proposed Metro Station (500Mts)
Malls:
· Phoeniex Market (3Km)
· Forum Value Mall (8.2Km)
· VR mall (3Km)
Amenities
- 24 Hour Power Backup
- 24 Hour Water Supply
- 24 Hours Security
- Badminton Court
- CCTV
- Children play area
- Clubhouse
- Covered parking
- Designer Bathroom
- Firefighting system
- Jogging Track
- Kids Play Area
- Lift
- Modular Kitchen
- Multi-purpose Hall
- Open Space
- Parking
- Power Backup
- Rain Water Harvesting
- Swimming Pool
- Tennis Court
- Vastu Compliant
- Volleyball Court
- Wooden Doors
- Yoga Center
Video
Builder Overview
As a builder, Sumadhura has completed 20 years, completed 47 projects and delivered more than 10 million Sq.Ft. Sumadhura delivers projects on time without compromise on quality. Priced is 25% Less than the comparable product. 12 months less in delivering than any other builder of similar or more capacity. This adds an -extra value of 15/20 percent for the customer in the end. Sumadhura always delivers project ahead of time. All our projects in Bangalore are progressing at lightning speed. Sumadhura commits to aggressive timelines that no one else does (eg. Soham promise in 21+3 months, Prestige Boulevard at 36+6 months). So, Sumadhura is giving unspoken and hidden value. This it translates into 20% of savings. Sumadhura product beats the quality of any builder in the area. Sumadhura has fool proof quality practices. Sumadhura always delivers more than what they promise. Silver Ripples project they are giving at least 10 upgrades from what was provided in specifications. As a company, Sumadhura is seeking ways to improve the product. Sumadhura adheres to all guidelines and regulations. All projects get OC upon completion.
Approved by Banks
- Axis Bank
- Bank of Baroda
- HDFC Bank
- ICICI Bank
- Punjab National Bank

