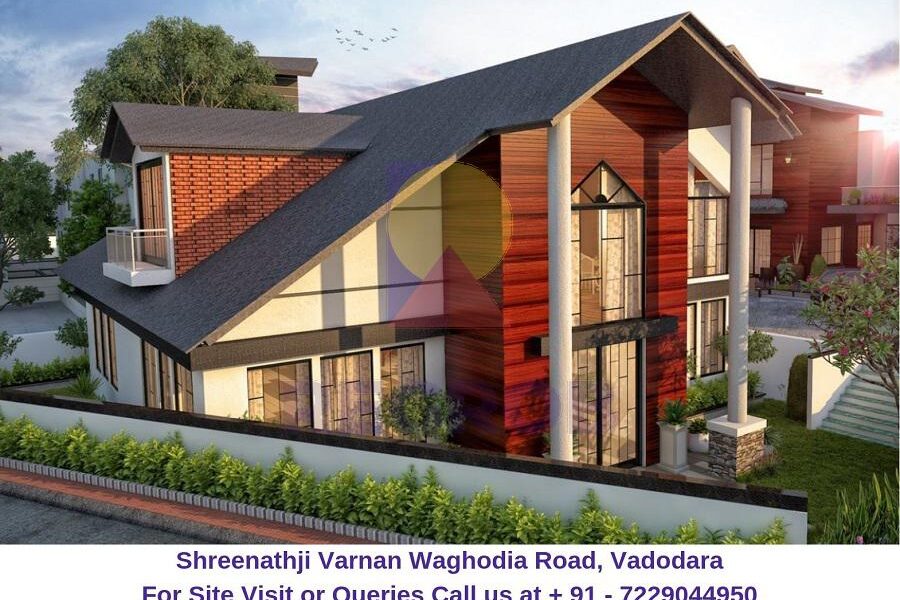
₹

Details
-
Authority:✓ Approved sqft
-
Built-up Area:132861 Sq. Feet sqft
-
Price:₹
-
Status:
-
Status:Under Construction
-
Landmark:Opp. Sumandeep Vidhyapith
Overview
Shreenathji Varnan is a residential development by Shreenathji Group. The project is located at Waghodia Road, Vadodara. This project offers spacious and skillfully designed 4 BHK Villas. Residents can enjoy the view of natural beauty. The project is well equipped with all modern amenities and 24 x 7 security service to facilitate the needs of the residents. The project is spread over 132861 Square Feet of land which in total comprises of 40 Villas. Only 27 Units are unsold.
Price Details:
⦁ 4 BHK Villa
⦁ Built-up Area: 2665 Sq. Feet
⦁ Carpet Area: 2132 Sq. Feet
⦁ Plot Area: 1898 Sq. Feet
⦁ Price: ₹ 67.51 Lacs Onwards
Location Advantages:
Shreenathji Varnan Project is located at Waghodia Road, Vadodara. This project is easily connected to major areas of City Vadodara. Major schools and hospitals situated at a distance of 5 km. Schools and Universities are in proximity to the society. Commuting is also easy from this place, as the Public Transport is very convenient in this area. The Apartments faces the wide road. It offers the best investment opportunities for those who want to invest in Vadodara.
Connectivity:
⦁ 9.6 Km: Sigma Institute of Engineering
⦁ 9.4 Km: Narayan School
⦁ 15.4 Km: Vadodara International Airport
⦁ 18.2 Km: Sant Kabir School
⦁ 19.5 Km: Raneshwar Multispeciality Hospital
⦁ 650 M: Gujarat Public School
⦁ 8.6 Km: Solace Hospital
Payment Terms:
⦁ 25% Payment on Booking
⦁ 40% Payment on Plinth Level
⦁ 10% Payment on Slab Level
⦁ 10% Payment on Brick Work
⦁ 10% Payment Plaster Level
⦁ 5% Payment on Finishing
USP OF SHREENATHJI VARNAN PROJECT:
⦁ Govardhanathji’s Haveli
⦁ Avalon School
⦁ Aeronautical College
⦁ Golf Course
⦁ Jogging Track
Amenities:
⦁ Club House
⦁ Jogging and Strolling Track
⦁ Outdoor Tennis Courts
⦁ Security
⦁ Park
⦁ Visitor Parking
⦁ Gymnasium
⦁ Indoor Games Room
⦁ Kids Play Area
⦁ Library And Business Centre
⦁ Water Storage
⦁ Waste Disposal
⦁ Activity Deck4
ADDITIONAL DETAILS:
⦁ Project Type: Residential Villas
⦁ Project Stage: Under Construction
⦁ Possession: March 2020
⦁ Unit Type: 4 BHK Bungalows
⦁ Units Built-Up area: 2665 Sq. ft.
⦁ Total Units: 40
⦁ Total Project Area: 132861 Sq. Ft.
⦁ Builder: Shreenathji Group
Amenities
- 24 Hour Power Backup
- 24 Hour Water Supply
- 24 Hours Security
- Badminton Court
- CCTV
- Children play area
- Clubhouse
- Covered parking
- Designer Bathroom
- Firefighting system
- Jogging Track
- Kids Play Area
- Lift
- Modular Kitchen
- Multi-purpose Hall
- Open Space
- Parking
- Power Backup
- Rain Water Harvesting
- Swimming Pool
- Tennis Court
- Vastu Compliant
- Volleyball Court
- Wooden Doors
- Yoga Center
Video
Builder Overview
Ever since laying the foundation in the year 2015, Shreenathji Builders, under the compassionate leadership of Mr. Daxesh Dilipchandra Shah, has soared high and reached the epitome of real-estate. With the successful development of a 6,67,000 sq. ft. sprawling area, we have proved their mettle. We have established an endearing presence in both the residential and commercial real estate. Our mantra is to maintain a transparent and honest relationship with the suppliers and the customers alike.
Approved by Banks
- Axis Bank
- Bank of Baroda
- HDFC Bank
- ICICI Bank
- Punjab National Bank


