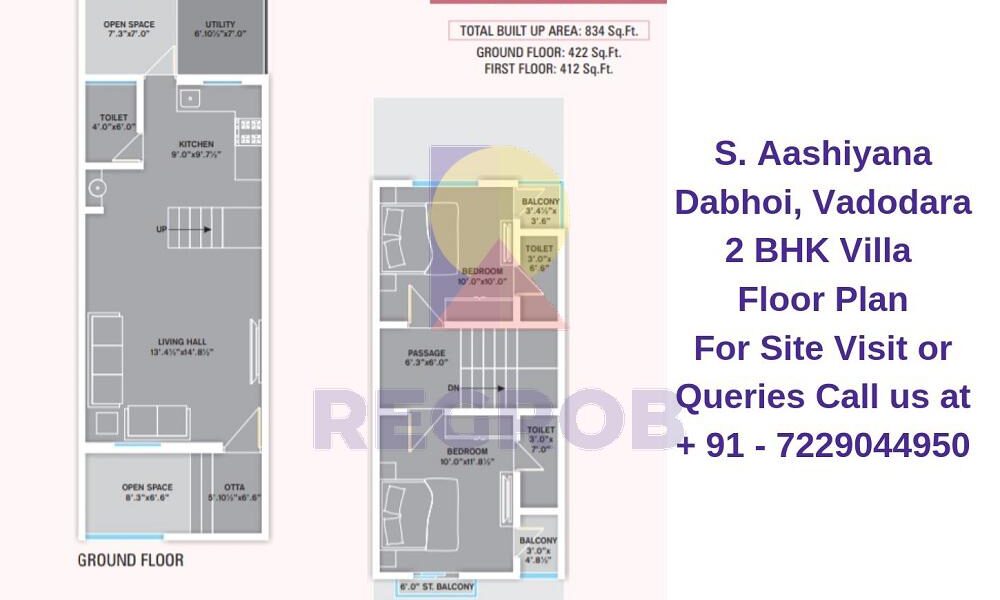
₹

Details
-
Authority:✓ Approved sqft
-
Built-up Area:2.93 Acres sqft
-
Property Floor:2
-
Price:₹
-
Status:
-
Status:Under Construction
Overview
Shreenathji Aashiyana is a residential development by Shreenathji Group. The project is located at Dabhoi, Vadodara. This project offers spacious and skillfully designed 2 BHK & 3 BHK Villas. Residents can enjoy the view of natural beauty. The project is well equipped with all modern amenities and 24 x 7 security service to facilitate the needs of the residents. The project is spread over 2.93 Acres of land which in total comprises of 98 Villas. This is an under constructed project. Wide internal roads, landscape gardens and connectivity to Vadodara city makes life at S. Aashiyana hassle free and convenient.
Price Details:
• 2 BHK Villa
• Built-up Area: 834 Sq. Feet
• Carpet Area: 751 Sq. Feet
• Price: ₹ 17.54 Lacs Onwards
• 3 BHK Villa
• Built-up Area: 1052 Sq. Feet
• Carpet Area: 947 Sq. Feet
• Price: ₹ 23.54 Lacs Onwards
Location Advantages:
Shreenathji Aashiyana Project is located at Dabhoi, Vadodara. This project is easily connected to major areas of City Vadodara. Major schools and hospitals situated at a distance of 5 km. Schools and Universities are in proximity to the society. Commuting is also easy from this place, as the Public Transport is very convenient in this area. The Apartments faces the wide road. This Project is just few minutes away from the Ahmedabad-Mumbai highway. Hanuman Temple & Kabir Temple is nearby to this project. It offers the best investment opportunities for those who want to invest in Vadodara.
Payment Terms:
• 25% Payment on Booking
• 40% Payment on Plinth Level
• 20% Payment on Slab Level
• 05% Payment on Brick Work
• 05% Payment on Plaster Level
• 05% Payment on Finishing
Amenities:
• Compound wall around the project
• Elegant entrance gate
• RCC trimix road with paved block
• 24×7 security
• Open terrace waterproofing
• S paint on exterior walls and plaster emulsion with putty on interior walls
• Children’s play area
• Senior citizen area
ADDITIONAL DETAILS:
• Project Type: Residential Villas
• Construction Stage: Under Construction
• Unit Type: 2/3 BHK Bungalows
• Units Built – up area: 834 – 1052 Sq. Feet
• Total Units: 98 Villas
• Total Project Area: 2.93 Acres
• Builder: Shreenathji Group
Amenities
- 24 Hour Power Backup
- 24 Hour Water Supply
- 24 Hours Security
- Badminton Court
- CCTV
- Children play area
- Clubhouse
- Covered parking
- Designer Bathroom
- Firefighting system
- Jogging Track
- Kids Play Area
- Lift
- Modular Kitchen
- Multi-purpose Hall
- Open Space
- Parking
- Power Backup
- Rain Water Harvesting
- Swimming Pool
- Tennis Court
- Vastu Compliant
- Volleyball Court
- Wooden Doors
- Yoga Center
Video
Builder Overview
Ever since laying the foundation in the year 2015, Shreenathji Builders, under the compassionate leadership of Mr. Daxesh Dilipchandra Shah, has soared high and reached the epitome of real-estate. With the successful development of a 6,67,000 sq. ft. sprawling area, we have proved their mettle. We have established an endearing presence in both the residential and commercial real estate. Our mantra is to maintain a transparent and honest relationship with the suppliers and the customers alike.
Approved by Banks
- Axis Bank
- Bank of Baroda
- HDFC Bank
- ICICI Bank
- Punjab National Bank


