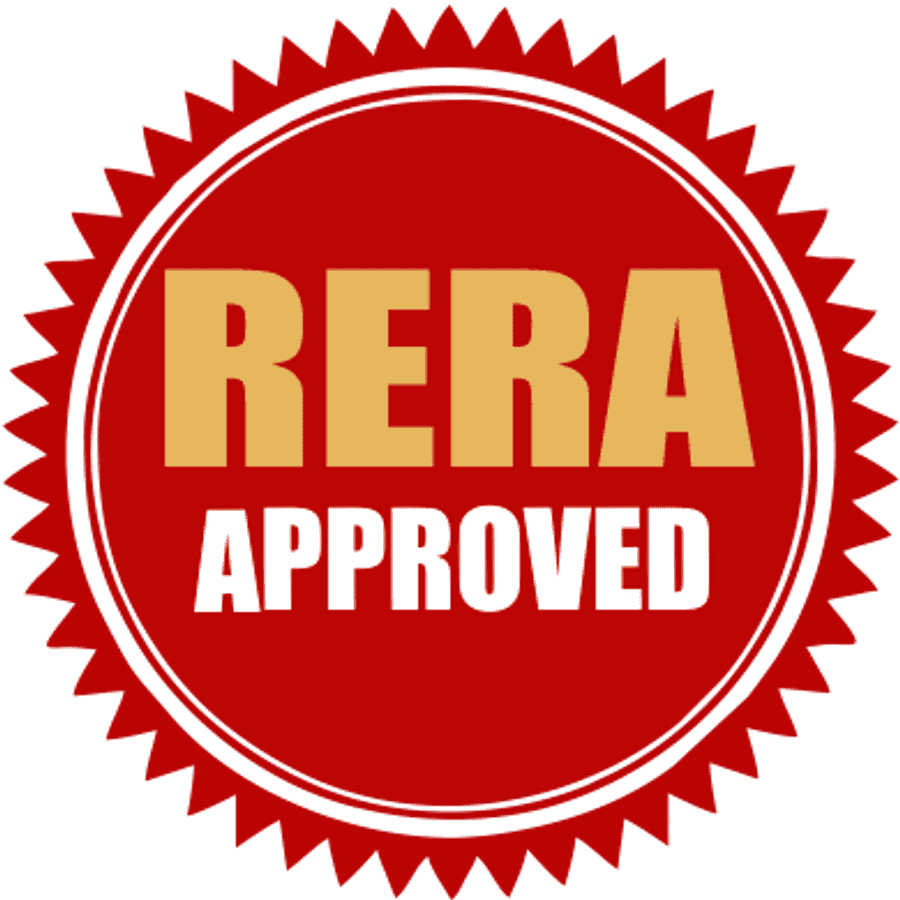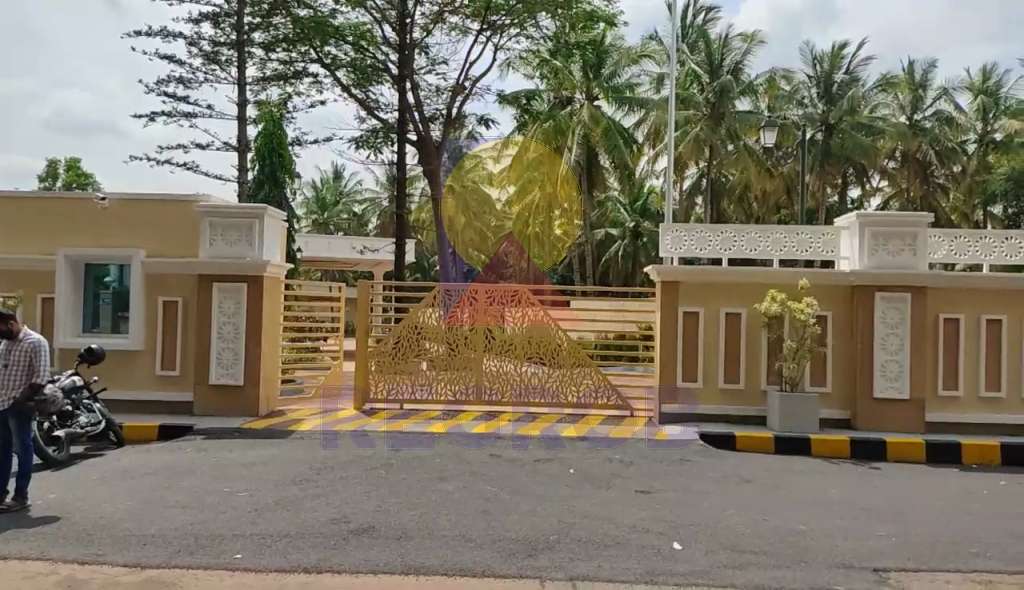

Details
-
Authority:✓ Approved sqft
-
Built-up Area:18 Acres sqft
-
Property Floor:23
-
Price:₹ 7484 Acres
-
Status:
-
Status:Under Construction
-
Possession:December 31, 2023
-
Total Towers:5
Overview
Prestige Waterford is a New-launch residential development by Prestige Group located on ECC Road Whitefield Bangalore. This Gated community project is sprawled over an area of 18 acres. There are total 5 number of towers with B + G + 23, 24 Floors. The Project total comprises of 700 units. It offers Spacious and thoughtfully designed 1, 3 & 4 BHK Flats of super-built up area ranging from 630 sqft – 2555 sqft. The possession of the project will be given in December 2023.
This project boasts of various modern amenities to facilitate the need of the customers including:
· Gymnasium
· Clubhouse
· Swimming Pool
· Games Room
· Party Area
· Jogging & Skating Track
· Sports Courts
· Retail Spaces
· Landscaped Gardens
· Kids Play Area
· Health Center
· Tennis Court
Price & Configuration details:
Prestige Waterford offers spacious and luxuriously built 1, 3 & 4 BHK Flats of Super built-up area ranging from 630 to 2555 sqft.
· The BSP of 1 BHK units is 7484/sqft
· The BSP of 3 BHK units is 7095/sqft
· Whereas, the BSP of 4 BHK units is 7000/sqft.
· 1 BHK Units | Super built- up area- 630 – 639 Sqft |Price starts from 49.51 lac onwards.
· 3 BHK Units | Super built-up area ranges 1775 – 2027 Sqft | Price starts from 1.32 Cr onwards.
· 4 BHK Units | Super built-up area ranges 2525- 2555 Sqft | Price starts from1.85 Cr onwards.
Prestige Waterford Specifications:
STRUCTURE
· RCC Structure
· Cement blocks/ precast hollow core panels for walls wherever needed
LOBBY
· Elegant lobby flooring in Ground Floor
· Basement and All Upper floor lobbies flooring in vitrified tiles
· Lift cladding in marble / granite as per architect’s design
· Service staircase and service lobby in KOTA Stone / cement tiles
· All lobby walls will be finished with a combination of emulsion & texture paint and ceilings in distemper
LIFTS
· Lifts of suitable size and capacity will be provided in all towers
APARTMENT FLOORING
· Vitrified tiles in the foyer, living, dining, corridors and all bedrooms
· Ceramic tiles in the balcony
KITCHEN
· Ceramic tiles in the kitchen, Utility, maids room and maids toilet
· Ceramic tile dado for 2 feet above 34” height from finished floor level
· Provision for exhaust fan
TOILETS
· Vitrified tiles for flooring, with vitrified tiles on walls up to the false ceiling
· Master toilet will have granite counter with counter top wash basin
· Other toilets with pedestal wash basins
· All toilets will have shower partitions
· EWCs and chrome plated fittings
· Chrome plated tap with shower mixer
· Geysers in all toilets except in the last two floors
· All toilets of the last two floors will have water from solar panels with provision for a geyser in the Master Toilet only
· Suspended pipelines in all toilets concealed within a false ceiling
· Provision for Exhaust fan
INTERNAL DOORS
· Main Door – Timber frames and Flush shutters
· Internal doors – Timber frames and laminated Flush shutters
EXTERNAL DOORS AND WINDOWS
· UPVC/Aluminum frames and sliding shutters for all external doors.
· UPVC/ Aluminum framed windows with clear glass.
PAINTING
· External Emulsion on exterior walls
· Internal walls and ceilings in OBD
· All railings in enamel paint
ELECTRICAL
· All electrical wiring is concealed in PVC insulated copper wires with modular switches
· Sufficient power outlets and light points provided for
· TV points provided in the living and all Bedrooms
· ELCB and individual meters will be provided for all apartments
SECURITY SYSTEM
· Security cabins at entrances and exits having CCTV coverage
DG POWER
· Generator will be provided for all common areas
AT ADDITIONAL COST
· DG POWER – 100% Backup for all apartments at additional cost.
Location Advantages:
Prestige Waterford Location has excellent connectivity & it is located at the heart of ECC Road, Whitefield near Whitefield Main Road, Hope Farm Junction, ITPL, and dozens of Business hubs.
Proximities:
Schools:
· Whitefield Global School(2.2km)
· Deens Academy (850m)
· Narayana E-techno school (3km)
Hospitals:
· Narayana multi speciality hospital (2.5km)
· Manipal hospitals (3.4km)
· Columbia Asia hospital (3.8km)
IT Parks:
· ITPL (1.9km),
· GR Tech park (210m)
Entertainment/ Malls:
· The Park Square Mall (2km)
· Prestige Shantinikethan Mall (3.3km)
· The neighbourhood Mall (4.1km)
Amenities
- 24 Hour Power Backup
- 24 Hour Water Supply
- 24 Hours Security
- Badminton Court
- CCTV
- Children play area
- Clubhouse
- Covered parking
- Designer Bathroom
- Firefighting system
- Jogging Track
- Kids Play Area
- Lift
- Modular Kitchen
- Multi-purpose Hall
- Open Space
- Parking
- Power Backup
- Rain Water Harvesting
- Swimming Pool
- Tennis Court
- Vastu Compliant
- Volleyball Court
- Wooden Doors
- Yoga Center
Video
Builder Overview
Prestige Group is one of the prominent Builder In Bangalore. This group is actively involved in real estate development over 25 years. Prestige Group is dedicated to providing our clients excellence and professionalism in commercial real estate sales, leasing, land development sales and marketing.
Approved by Banks
- Axis Bank
- Bank of Baroda
- HDFC Bank
- ICICI Bank
- Punjab National Bank

