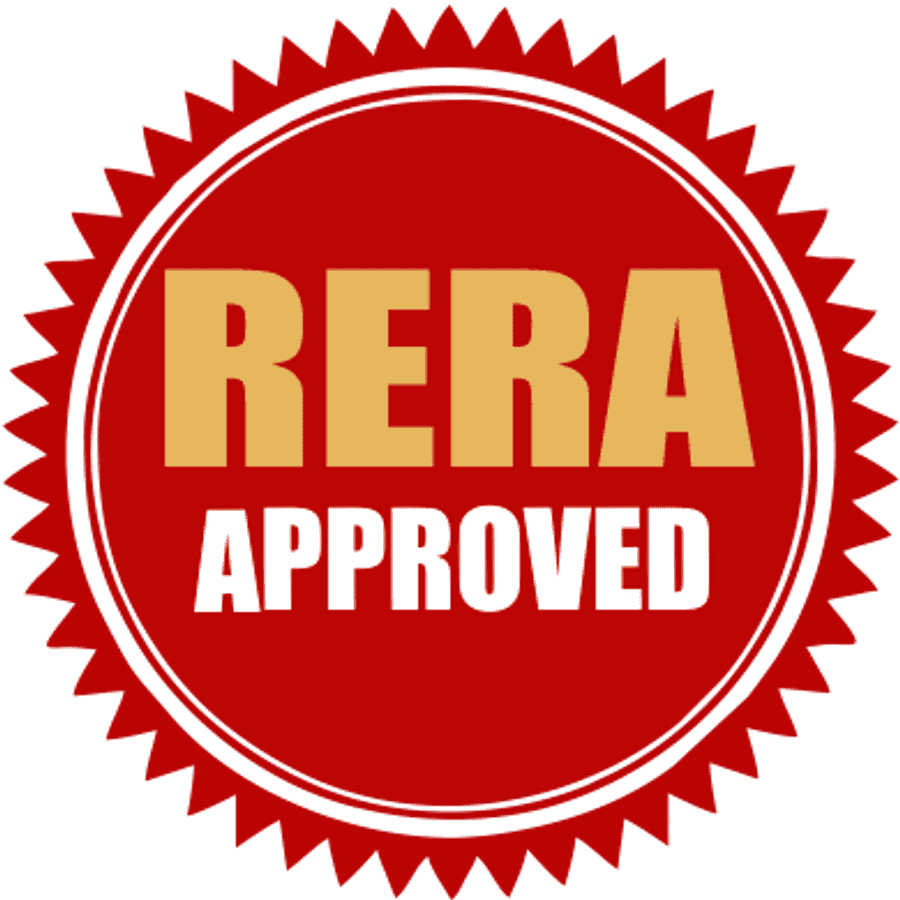

Details
-
Authority:✓ Approved sqft
-
Built-up Area:100 Acres sqft
-
Property Floor:2
-
Price:₹
-
Status:
-
Status:Under Construction
-
Possession:September 30, 2023
Overview
About Nambiar Bellezea:
Nambiar Bellezea is a residential project by Nambiar Builders located in Sarjapur Road, Bangalore East. The project offers meticulously designed luxury Villas with the perfect combination of contemporary architecture and features to provide a comfortable living.
The project is sprawled over 100 acres of land. Amenities at Nambiar Bellezea include a fully equipped clubhouse, landscaped gardens, gymnasium, swimming pool, recreation rooms, outdoor sports courts, children’s play area, party hall, and meticulously planned with utmost importance to state-of-the-art 24/7 securities.
Beautiful landscapes all around Nambiar Bellezea make it more special & Elite. The builder is guaranteed to bring a quality living experience to the community of Kaggalipura, Sarjapur Road with brilliant architecture and an equivalent lifestyle in Nambiar Bellezea. Nambiar Bellezea Location has excellent connectivity & it is located at the heart of Kaggalipura, Sarjapur Road.
Nambiar Bellezea- Key Highlights:
· 100+acre villa community being developed in phases approved by BMRDA
· 6 Acre Central Park with outdoor play courts
· World-class clubhouse spread across 2.5 Acres
· Half-Olympic sized outdoor lap pool
· Offers a plethora of amenities for residents available
· BMRDA Approved Project
· Vaastu compliant customizable floor plans
Nambiar Bellezea-Budget & Size details:
4 BHK Villas: 3900 to 8140 sqft, Price starts 4.62 Cr Onwards
Nambiar Bellezea- Specifications:
Project Specifications Construction
· Foundation – RCC footing
· Super Structure – RCC framed structure
· Walls – Solid concrete blocks
· Roof – Reinforced cement concrete
Flooring Finishes
· Sit-out, living, dining, staircase, family, upper living – imported Italian marble
· Master bedroom and entertainment room -wooden flooring
· Guest bedrooms, children bedroom and kitchen -superior vitrified tiles
· Other bathrooms – vitrified tiles with full height dadoing
· Kitchen counter – granite
Doors And Fittings
· Main door – solid teakwood frame and door
· Other doors – timber / veneered mdf frames with flush shutters
· Windows – solid teakwood timber frames and shutters with clear glass and mosquito mesh
Bathroom Fittings
· CP Fittings – Hansgrohe / Kohler / Toto / Equivalent
· Sanitaryware – Toto / Duravit / Equivalent
Electrical Fittings
· Switches – superior quality modular from Legrand / Equivalent
Security And Automation
· Main door equipped with Yale biometric lock, accessible remotely
· Entrance management system, security, data voice and DTH on single optic fibre cable
Backup Power
· 100%
Amenities
- 24 Hour Power Backup
- 24 Hour Water Supply
- 24 Hours Security
- Badminton Court
- CCTV
- Children play area
- Clubhouse
- Covered parking
- Designer Bathroom
- Firefighting system
- Jogging Track
- Kids Play Area
- Lift
- Modular Kitchen
- Multi-purpose Hall
- Open Space
- Parking
- Power Backup
- Rain Water Harvesting
- Swimming Pool
- Tennis Court
- Vastu Compliant
- Volleyball Court
- Wooden Doors
- Yoga Center
Video
Approved by Banks
- Axis Bank
- Bank of Baroda
- HDFC Bank
- ICICI Bank
- Punjab National Bank

