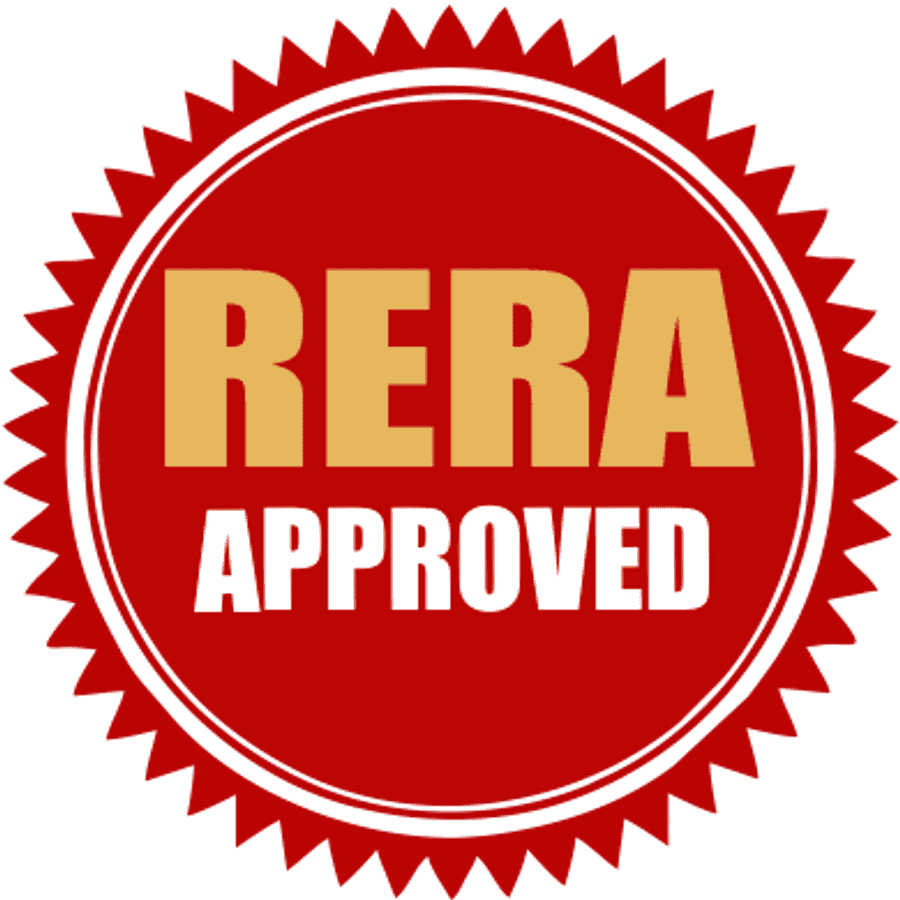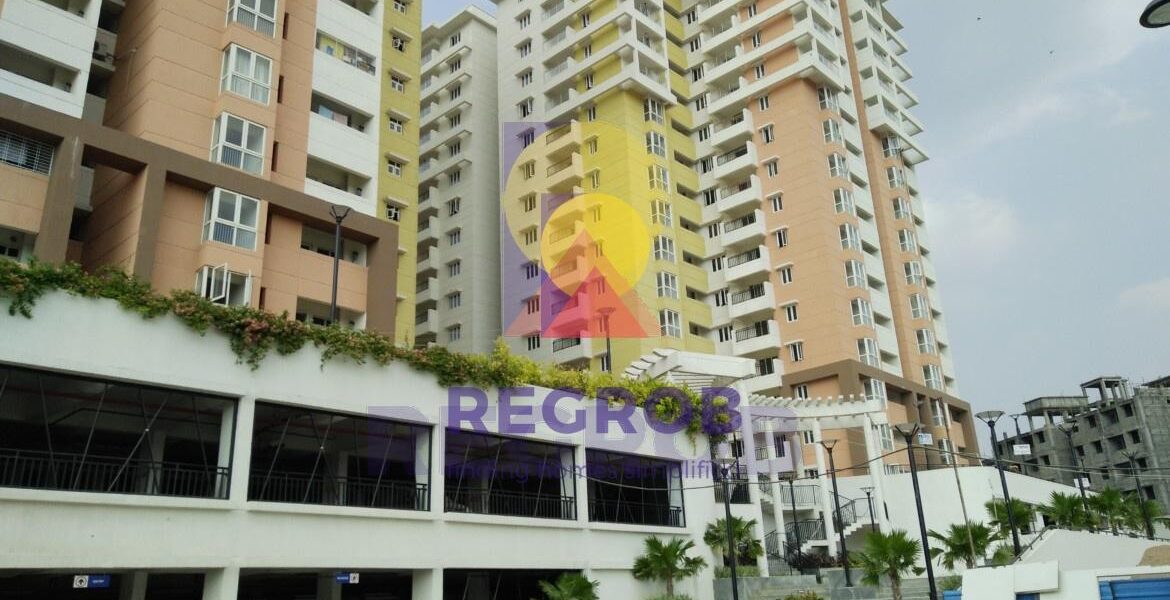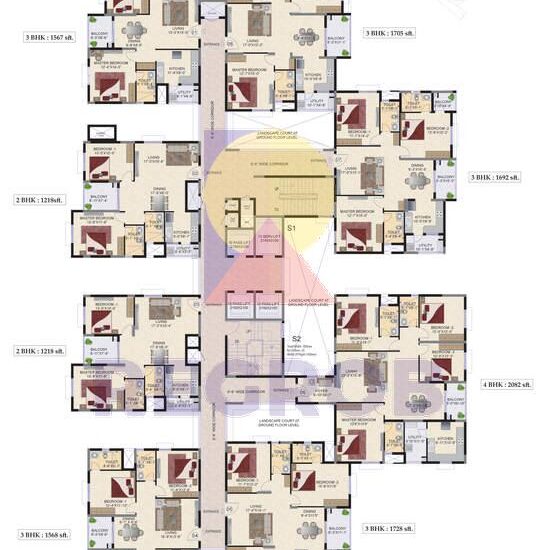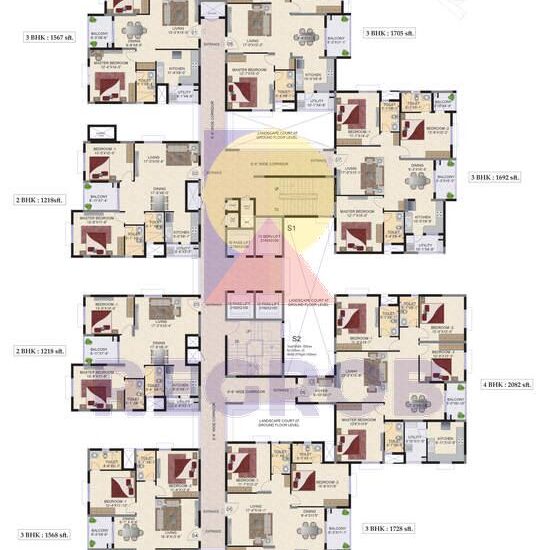

Details
-
Authority:✓ Approved sqft
-
Built-up Area:9 Acres sqft
-
Property Floor:17
-
Price:₹ 4750 Acres
-
Status:
-
Status:Ready to Move-in
-
Possession:December 10, 2016
-
Landmark:Kukatpally Housing Board Colony
-
Total Towers:5
-
Launch Date:November 15, 2012
Overview
Mahindra Ashvita residential project was launched in Nov 2012. It is built on 9-acres of lush green land. The project offers meticulously designed 2BHK, 3BHK, and 4BHK apartments. These apartments are priced at the rate ranging from 57 Lacs to 98 Lacs. 2 BHK apartments have been priced at the rate of 47.85 Lacs. 2 BHK residential units are available with the carpet area of 1218 sq ft to 1262 sq ft. 3 BHK apartments have been priced at the rate of 74.43 Lacs. 3 BHK residential units are available with the carpet area of 1567 sq ft to 2040 sq ft . 4 BHK apartments have been priced at the rate of 98.89 Lacs. 4 BHK residential units are available with the carpet area of 2082 sq ft. There are a total number of 5 buildings offering a total number of 664 residential units. Each building consists of G+16 floors in it along with 2, 3, 4 BHK apartments.
Amenities
- 24 Hour Power Backup
- 24 Hour Water Supply
- 24 Hours Security
- Badminton Court
- CCTV
- Children play area
- Clubhouse
- Covered parking
- Designer Bathroom
- Firefighting system
- Jogging Track
- Kids Play Area
- Lift
- Modular Kitchen
- Multi-purpose Hall
- Open Space
- Parking
- Power Backup
- Rain Water Harvesting
- Swimming Pool
- Tennis Court
- Vastu Compliant
- Volleyball Court
- Wooden Doors
- Yoga Center
Video
Builder Overview
With a Motto of "Work, Live, Learn and Play, Mahindra Lifespaces Pvt Ltd has evolved to be the leading property development company in India. They have been in the industry for decades and all this while has been enabling people to rise. Mahindra developers have garnered high applauds for their quality projects and were ranked as one of the "Top ten builders for 2011".
They are India's second completed platinum certified green building company.Green Designs is what the group has selflessly participated in for restoring the nature's sheen. Few of its quality construction is Great Eastern Link, Mahindra Park, and Mahindra Garden.
It has made its remarkable presence in commercial and residential sectors, setting up some exquisitely designed, high-end projects. Customer satisfaction is a way how they gauge their success. They volunteer to furnish upgraded spaces. Coupling with the latest technology and innovative themes, they emerged with energy efficient and cost-effective structures.
Approved by Banks
- Axis Bank
- Bank of Baroda
- HDFC Bank
- ICICI Bank
- Punjab National Bank



