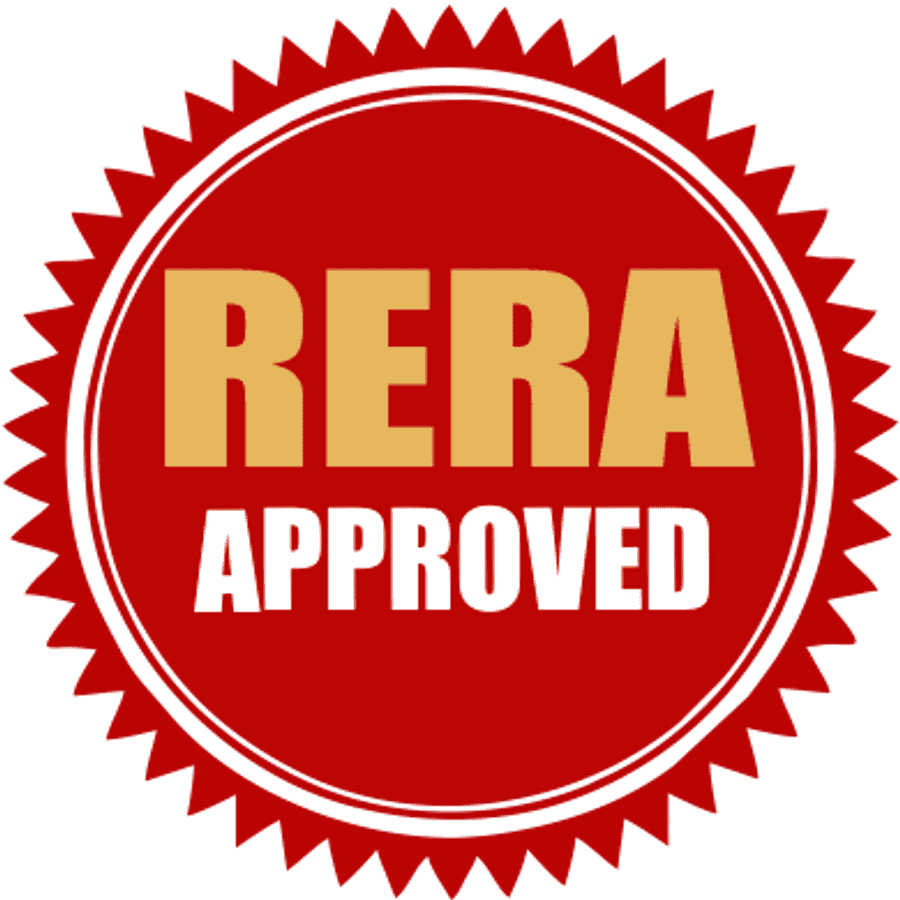

Details
-
Authority:✓ Approved sqft
-
Built-up Area:3 Acres sqft
-
Property Floor:15
-
Price:₹
-
Status:
-
Status:Under Construction
-
Possession:March 15, 2026
-
Total Towers:4
Overview
Arvind Bel Air is a residential development located in Yelahanka North Bangalore. It’s a gated community project. Homes here have been designed to enrich you and your family with an unlimited flow of goodness. They are not only futuristic with their eco-conscious features but also rooted in the tradition of Vaastu, filling your life with prosperity and happiness. This is your address to the unlimited lifestyle.
The project is spread over a total area of 3 acres of land. Arvind Bel Air has a total of 4 towers and the construction is of 15 floors. Accommodation of 334 units has been provided. It offers 2, 2.5 & 3 BHK Flats for the residents.
Arvind Bel Air- Amenities:
The project offers stunning amenities to facilitate the needs of the residents including:
· Swimming Pool
· Aerobics Centre
· Barbecue
· Restaurant
· Spa
· Gazebo
· Fountain
· Library
· Multipurpose Court
· Party Lawn
· Jogging Track
· security_24x7
· 24×7 Security
· club
· Club House
· 24/7 Power Backup
· Gymnasium
· 24/7 Water Supply
· Children’s Play Area
· Lift(s)
· Car Parking
· InterCom
· Fire Fighting Systems
Arvind Bel Air Features:
· Introducing 20-80 Payment Plan!
· 2 & 3 BHK Vaastu Compliant Premium Apartments
· Located at rapidly developing locality of Yelahanka, New Town Road
· Work From Home enabled homes
· State of the art cantilevered club
· 28 Lifestyle Amenities including gym, swimming pool, sky lounge etc
· Smart switches with touch panels in every room Keyless smart lock
Price & Configuration details:
The Project offers 2, 2.5 & 3 BHK flats of super built-up area ranging from 1133 sqft – 1626 sqft area. The price of the flats ranges from ₹ 67.13 Lakh – ₹ 79.4 Lakh Onwards.
Specifications:
Structure
· Earthquake resistant RCC frame structure
· External and internal partition walls with good quality cement blocks / clay bricks / equivalent
Flooring
· Living, Dining, Bedroom and Kitchen- Vitrified / Ceramic / Porcelain / equivalent tiles
· Master Bedroom – Wooden laminate flooring / equivalent flooring
· 2nd Master Bedroom (2and5 and 3 BHK only) – Vitrified / Ceramic / Porcelain / equivalent tiles
· Bathrooms – Vitrified / Ceramic / Porcelain / equivalent tiles
· Balcony – Vitrified / Ceramic / Porcelain / equivalent tiles
· Utility – Vitrified / Ceramic / Porcelain / equivalent tiles
· Ground floor lobby and Ground to first floor stairs – Granite / Marble / Engineered Stone / High Quality Ceramic Tiles / equivalent stone
· First floor and above lobbies – Vitrified / Ceramic / Porcelain / equivalent tiles
Platform / Counter
· Kitchen – Polished granite / equivalent stone
· Basin counter – Polished granite / equivalent stone
Door
· Main Door – Wooden frame and flush door shutter with polish finish / Engineered door and frames / equivalent
· Internal Doors – Wooden frame and flush door with laminate / Engineered door and frames/equivalent
· Bathrooms – Flush doors with laminate and Wooden / Granite frames / engineered doors and frames
Windows
· Aluminum windows – Jindal (1′ Series) equivalent Heavy Duty Aluminum / UPVC Heavy Duty windows/equivalent
Wall Finish
· Internal – Berger / Asian / ICI Dulux / Nerolac / Surfa coats or equivalent emulsion paint
· External – Berger / Asian / ICI Dulux / Nerolac / Surfa coats or equivalent acrylic waterproof or weather coat paint / texture
Ms Word
· Railing – Mild Steel Railing
Plumbing
· CP fittings and accessories – Jaguar / Essco / Plumber / Cera or Equivalent
· Sanitary ware – Wall / Floor mounted sanitary ware of Cera / Hindware / parry ware / equivalent
Electrical
· Television point – Living and master bedroom
· Telephone point – Living Room
· AC point – Mater Bedroom
· Powerpoints – For refrigerator and microwave in the kitchen, washing machine and RO In utility, geyser point in the toilet
· Switch gears – L and T / Schneider / Havells / ABB / Anchor or equivalent
· Switches – Smart switches with touch panel except for toilet and wash area
· Elevators – Schindler/ Kone / Johnson / Omega / TRIO or equivalent
· Internal wiring – Finolex / Havells / Anchor / Polycab / Avocab or equivalent
Others
· Keyless smart lock with touchpad for the main door
· Car parking with electrical vehicle charging point
· Wi-fi enabled CCTV in living room
Location Highlights:
Connectivity:
· Hebbel Flyover- 8 Kms
· Manyata Tech Park- 6 kms
· Nagwara Junction- 6 Kms
· Kogilu Yelahanka Junction- 7 Kms
· Baglur-6 Kms
· BIAL- 23 Kms
· Jakkur- 7 Kms
· Orchid Greens- 5.9 kms
· Alanovile- 6 kms
· Hennur Gubbi Cross- 4 Kms
Amenities
- 24 Hour Power Backup
- 24 Hour Water Supply
- 24 Hours Security
- Badminton Court
- CCTV
- Children play area
- Clubhouse
- Covered parking
- Designer Bathroom
- Firefighting system
- Jogging Track
- Kids Play Area
- Lift
- Modular Kitchen
- Multi-purpose Hall
- Open Space
- Parking
- Power Backup
- Rain Water Harvesting
- Swimming Pool
- Tennis Court
- Vastu Compliant
- Volleyball Court
- Wooden Doors
- Yoga Center
Video
Approved by Banks
- Axis Bank
- Bank of Baroda
- HDFC Bank
- ICICI Bank
- Punjab National Bank
