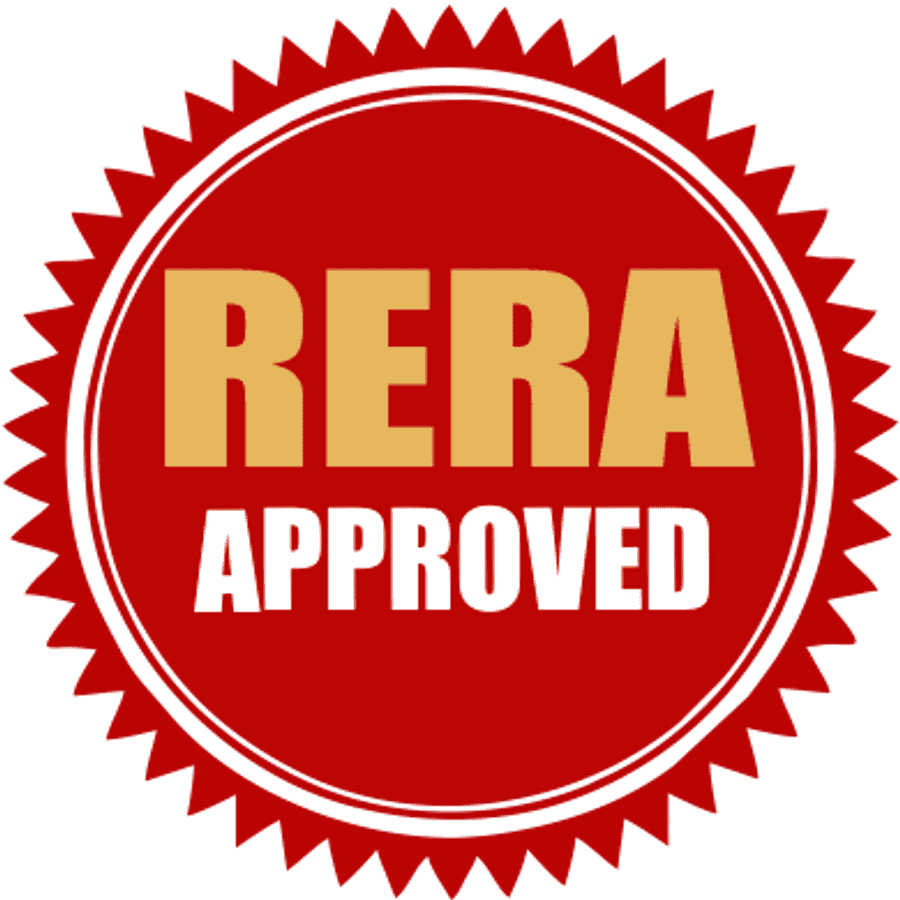
₹

Details
-
Authority:✓ Approved sqft
-
Built-up Area:0.64 Acres sqft
-
Property Floor:6
-
Price:₹
-
Status:
-
Status:Under Construction
-
Possession:December 31, 2025
-
Landmark:Taloja Phase 2
-
Total Towers:2
Overview
Arihant Amber is a residential development by Arihant Group. The project is located at Taloja, Navi Mumbai. This project offers spacious and skilfully designed 1 BHK & 2 BHK Flats. This is Under Construction Project. Possession of this project will start from Dec. 2025.
Residents can enjoy the view of natural beauty. The project is well equipped with all modern amenities and 24 x 7 security service to facilitate the needs of the residents. The project is spread over 0.64 acres of land and consists of 2 Wings with S+6 floors each, which in total comprises of 66 apartments.
This is a RERA Registered Project with RERA Registration No.: P52 0000 17989.
USPs of Arihant Amber:
• 1.9 km from Metro Stn.
• Stilt + 6 Storey Towers
• Thoughtfully planned 1 & 2 BHK Apartments
• Shopping Outlets in the Complex
Price Details:
• 1 BHK
• Carpet Area: 371 – 396 Sq. Feet
• Price: ₹ 30.8 Lacs – 32.4 Lacs Onwards
• 2 BHK
• Carpet Area: 517 Sq. Feet
• Price: ₹ 44.8 Lacs Onwards
Location Advantages:
Arihant Amber Project is located at Taloja, Navi Mumbai. This project is easily connected to major areas of City Navi Mumbai. The site is located around lush greeneries and is in close proximity to various civic utilities.
Major schools and hospitals situated at a distance of 5 km. Schools and Universities are in proximity to the society. Commuting is also easy from this place, as the Public Transport is very convenient in this area.
Important Distance Nearby:
Schools
• The Elite Public School
• Radcliffe School
• Empyrean School
Colleges
• Sadguru Vamanbaba College
• Ramsheth Thakur
• NMIMS
• NIFT
Hospitals
• MGM Hospital
• Om Navjeevan Hospital
Malls
• Little World Mall
• Seawoods Grand Central
Others
• Central Park
• Golf Course
• ISKCON Temple
Amenities:
• Lift(s)
• 24/7 Water Supply
• Fire Fighting Systems
• Car Parking
• Garbage Disposal
• Landscape Garden
• Rain Water Harvesting
• Sewage Treatment Plant
• Internal Street Lights
ADDITIONAL DETAILS:
• Project Type: Residential Apartments
• Project Stage: Under Construction Project
• Possession: Dec. 2025
• Unit Type: 1/2 BHK
• Units Carpet area: 371 – 517 Sq. ft.
• Total Project Area: 0.64 Acres
• Floor Info: S+6 Floors
• Total Towers: 2 Towers
• Total Units: 66 units
• RERA No.: P52 0000 17989
Amenities
- 24 Hour Power Backup
- 24 Hour Water Supply
- 24 Hours Security
- Badminton Court
- CCTV
- Children play area
- Clubhouse
- Covered parking
- Designer Bathroom
- Firefighting system
- Jogging Track
- Kids Play Area
- Lift
- Modular Kitchen
- Multi-purpose Hall
- Open Space
- Parking
- Power Backup
- Rain Water Harvesting
- Swimming Pool
- Tennis Court
- Vastu Compliant
- Volleyball Court
- Wooden Doors
- Yoga Center
Video
Builder Overview
Arihant Superstructures is a premier real estate company focused on making quality lifestyles affordable for its esteemed customers. With its exemplary projects, the company has introduced a new way of thinking, a new way of embracing the future - Changing Lifestyle. It is listed on eminent stock exchanges like the NSE, BSE, and Bloomberg. Known for building quality spaces, the company has successfully delivered a gamut of projects since inception and has made thousands of customers happy.
Approved by Banks
- Axis Bank
- Bank of Baroda
- HDFC Bank
- ICICI Bank
- Punjab National Bank


