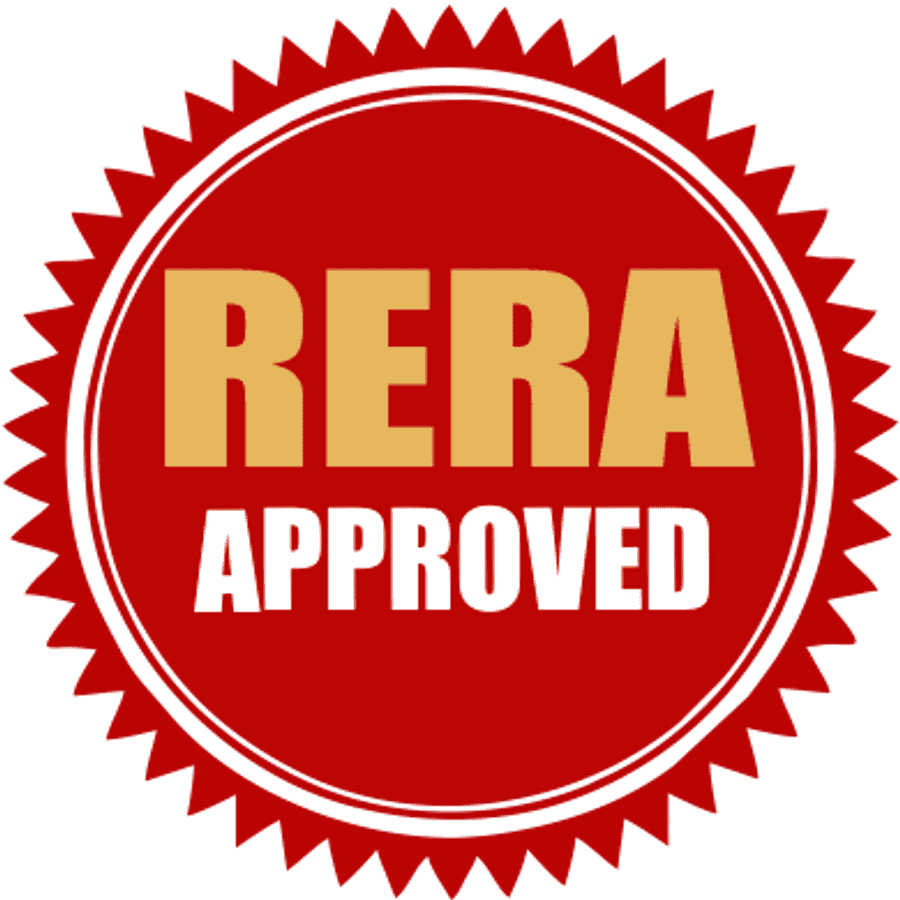

Details
-
Authority:✓ Approved sqft
-
Built-up Area:0.8 Acres sqft
-
Property Floor:5
-
Price:₹
-
Status:
-
Status:Ready to Move-in
-
Possession:October 30, 2020
-
Total Towers:3
Overview
Aravali Residency is a semi-gated residential development located at kanuru Vijayawada. It is a under construction project which spread across 0.80 acres of land and comprises of total 3 towers of Stilt + 5 floor rise and will have 70+ numbers of units. Aravali Residency offers exclusive 2, 3 BHK flats of the super built up area 1200 and 1500 sq-ft. All flats are attractively designed and is spacious so that fresh air and natural sunlight can enter every section of the flats. This project is developed by KD Constructions with 100% Vaastu Compliant, stilt car parking, 3 phase supply for each unit & individual Meter Boards with power backup supply
Key Highlights:
· Project Name:- Aravali Residency
· Developer:- KD Constructions
· Location:-Kanuru
· Total Plot Area – 0.80 Acers
· Total Units – 70
· Possession Date – ready to move
· Community Type – Semi-gated community
· Parking – Stilt
Aravali Residency Price:
Aravali Residency is a ready to move project in Kanuru Vijayawada. The BSP rate of the project is available on request.
· 2 BHK | Super built up area 1200 sqft | Price on request
· 3 BHK | Super built up area 1500 sqft | Price on request
Location Advantages &Directions:
Aravali Residency project is located in Kanuru Vijayawada. It is one of the fastest-growing infrastructural and development of Vijayawada. It offers good infrastructure to residents and is well planned with good connectivity options for its residents.
Connectivity:
· Velagapudi Ramakrishna Siddhartha Engineering College – 1 km
· PVP Siddhartha College – 500 meters
· KCP Siddhartha Adarsh Residential Public School – 1 km
· Kennedy High School – 500 meters
· Nagarjuna Hospital – 1 km
· Time Hospital – 1 km
· Liberty Hospital – 1.5 kms
· Power One Mall – 1.5 kms
· Lepl Icon Mall – 3.5 kms
Amenities
- 24 Hour Power Backup
- 24 Hour Water Supply
- 24 Hours Security
- Badminton Court
- CCTV
- Children play area
- Clubhouse
- Covered parking
- Designer Bathroom
- Firefighting system
- Jogging Track
- Kids Play Area
- Lift
- Modular Kitchen
- Multi-purpose Hall
- Open Space
- Parking
- Power Backup
- Rain Water Harvesting
- Swimming Pool
- Tennis Court
- Vastu Compliant
- Volleyball Court
- Wooden Doors
- Yoga Center
Video
Approved by Banks
- Axis Bank
- Bank of Baroda
- HDFC Bank
- ICICI Bank
- Punjab National Bank
