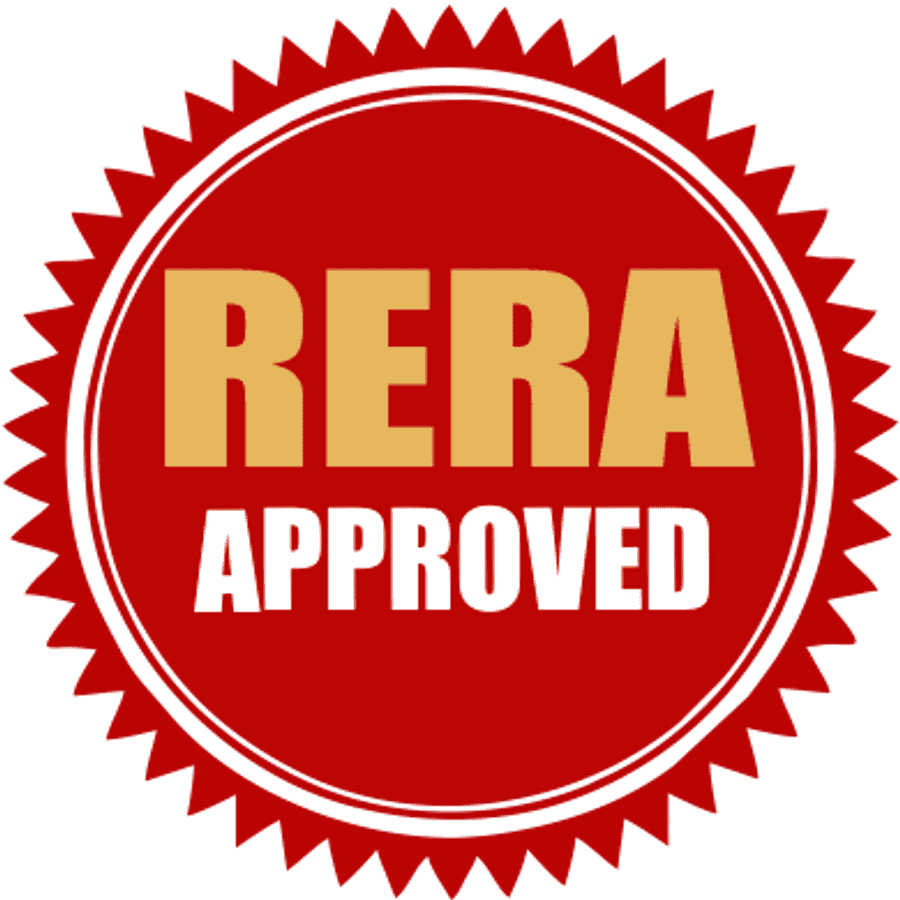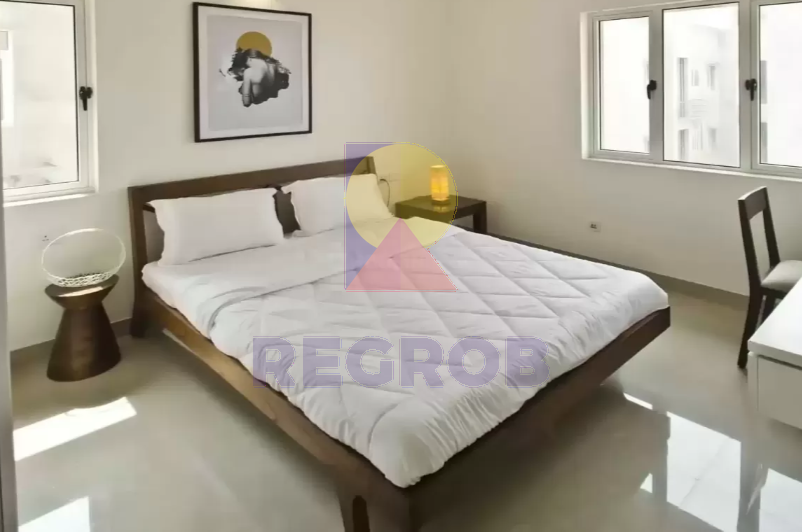

Details
-
Authority:✓ Approved sqft
-
Built-up Area:5.28 Acres sqft
-
Property Floor:25
-
Price:₹ 6200 Acres
-
Status:
-
Status:Ready to Move-in
-
Possession:March 31, 2019
-
Landmark:Sector V
-
Total Towers:6
Overview
This is HIRA Registered Project with WB HIRA Registration No: WB HIRA/P/NOR/2018/000048.
Amenities
- 24 Hour Power Backup
- 24 Hour Water Supply
- 24 Hours Security
- Badminton Court
- CCTV
- Children play area
- Clubhouse
- Covered parking
- Designer Bathroom
- Firefighting system
- Jogging Track
- Kids Play Area
- Lift
- Modular Kitchen
- Multi-purpose Hall
- Open Space
- Parking
- Power Backup
- Rain Water Harvesting
- Swimming Pool
- Tennis Court
- Vastu Compliant
- Volleyball Court
- Wooden Doors
- Yoga Center
Video
Builder Overview
PS Group was founded in 1986. With 3 decades of experience, 120 completed projects and over 100 joint ventures they have built trust. Aspiring to be the most trusted name in real estate globally, they believe that homes are not just four walls and a roof. It brings together people that really matter. Their sprawling residential complexes and world-class amenities create “Familytime”. It is what all our residents invest into. They have built most of the remarkable projects in Eastern India. Founding Member of Indian Green Building Council, They have 15 Green projects under development and have bagged 30+ awards in the past two years. They are ISO 14001, ISO 9001 and OHSAS 18001 certified company with 450+ strong workforce and over 10,000 happy residents.
Approved by Banks
- Axis Bank
- Bank of Baroda
- HDFC Bank
- ICICI Bank
- Punjab National Bank


