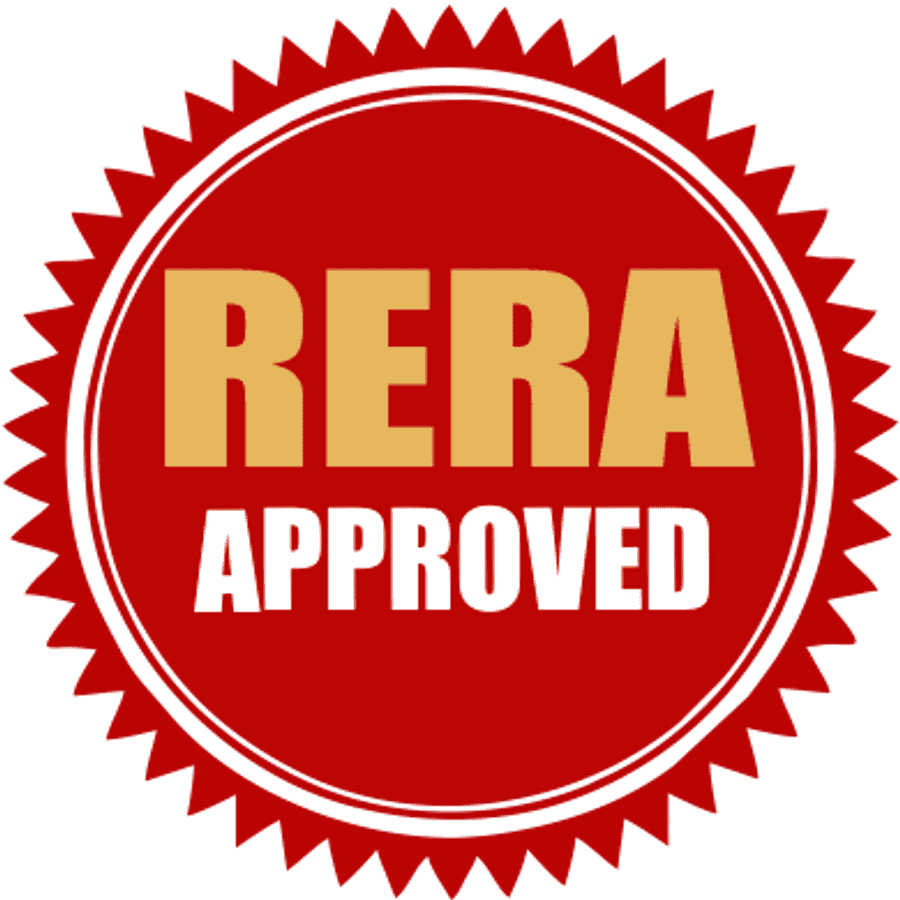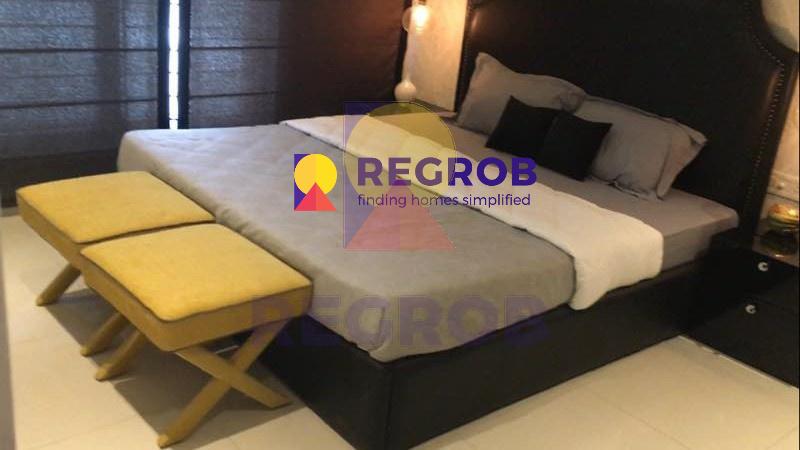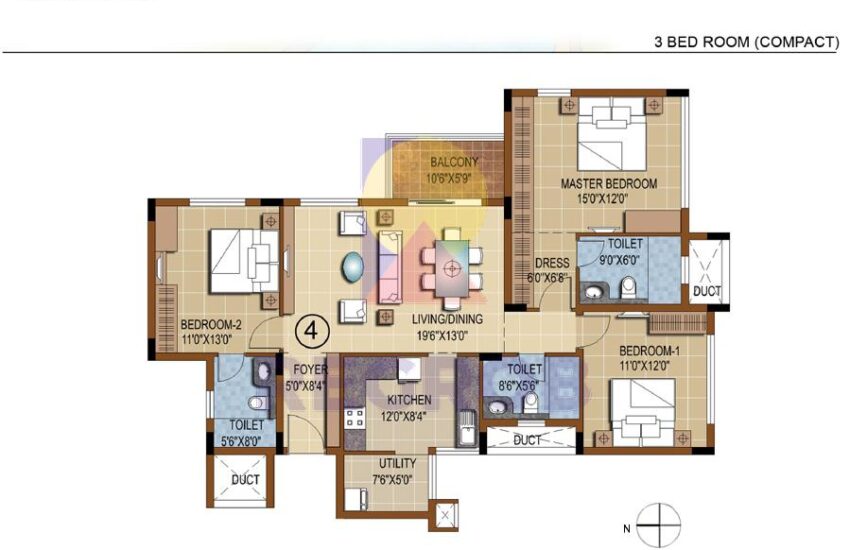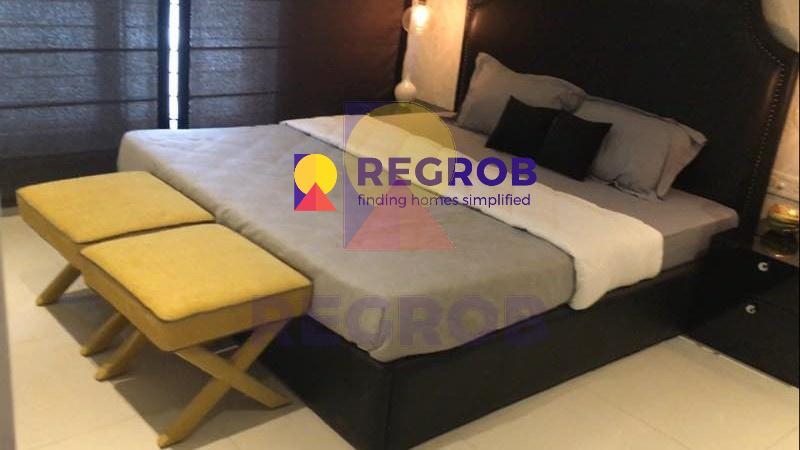

Details
-
Authority:✓ Approved sqft
-
Built-up Area:4.35 Acres sqft
-
Property Floor:17
-
Price:₹ 6650 Acres
-
Status:
-
Status:Ready to Move-in
-
Possession:January 1, 2018
-
Total Towers:3
Overview
Purva Skydale is a Ready to move in residential development by Puravankara limited located in Harlur, Off Sarjapur Road Bangalore. It’s a premium project and is spread over 4.35 acres of land with 70 % open space. This project carries 3 numbers of residential towers with 18 numbers of floors each and is total comprises of 314 numbers of homes for the residents. It offers spacious and thoughtfully designed 2 and 3 BHK luxury apartments of super built up area ranging from 1273 sqft – 1929 sqft. All the apartments are properly ventilated and well crafted.
This project Purva Skydale is in ready to move in phase, and around 150 families are already living here. This project boasts of various modern amenities for the comfort of the residents such as Lifts, 24/7 power back up, Firefighting system, Intercom, indoor games, Landscaped garden, swimming pool, gymnasium, car parking, clubhouse, Yoga & meditation area, children’s play area, multipurpose hall and many others.
Price details:
Apartment are available for sale in Purva Skydale project The BSP of the project is 6650/sqft. Price of the 2 bhk apartment starts from 84.65 Lacs onwards
2 BHK | Super Built up area 1273 sqft to 1371 sqft | Price ranges between 84.65 Lacs to 91.11 Lacs onwards
3 BHK | Super Built up area 1625 sqft to 1929 sqft | Price ranges between 1.08 Cr to 1.28 Cr onwards
Location Advantages & Directions:
Purva Skydale is one of the luxury residential development project by Purvankara Group. This project is located at Harlur Off Sarjapur Road. It is one of the most happening localities of Bangalore. It is well connected with all important places like schools, malls, markets, banks, hospitals, etc.
Important Destinations Nearby:
Hospital
· Jayashree Multi Speciality Hospital – 5.9KM
· Blossom Multi Speciality Hospital – 4.6 KM
· Narayana Multi Speciality Hospital – 4.1 KM
· Columbia Asia Hospital – 4.2 KM
F&B
· Little Italy – 4.4 KM
· La casa Brewery – 3.4 KM
· Beijing Bites Restaurant – 3.4 KM
· Kapoor’s Café – 4.2 KM
· Napoli Italian Bistro -4.1 KM
School
· Vibgyor High School – 1.2 KM
· The Cambridge International School – 0.8 KM
· The Amaatra Academy – 3.2 KM
· Samsidh Mount Litera Zee School – 1.3 KM
· Sri Chaitanya School – 1.8 KM
Shopping
· 27th Main Road 1st Sector – 3.7 KM
· Market Square- 5.1 KM
· Metro Cash And Carry – 4.9 KM
· Reliance Trends – 3 KM
· Big Bazaar – 4.7 KM
Amenities
- 24 Hour Power Backup
- 24 Hour Water Supply
- 24 Hours Security
- Badminton Court
- CCTV
- Children play area
- Clubhouse
- Covered parking
- Designer Bathroom
- Firefighting system
- Jogging Track
- Kids Play Area
- Lift
- Modular Kitchen
- Multi-purpose Hall
- Open Space
- Parking
- Power Backup
- Rain Water Harvesting
- Swimming Pool
- Tennis Court
- Vastu Compliant
- Volleyball Court
- Wooden Doors
- Yoga Center
Video
Builder Overview
Provident Housing Limited is a 100% subsidiary of Puravankara Projects Limited which is one of the major players in the Indian real estate industry. The Puravankara Group was established in 1975 to satisfy the growing demand for quality housing and commercial space. The Puravankara Group has over 35 years of excellence in the upper end of the housing and has presence in Dubai in the UAE and has business representatives in UK and the US. The group has a total land of 120 million sq ft. of which 20 million sq. feet is under construction. Provident caters to the needs of affordable home buyers which are mostly first time buyers.
Approved by Banks
- Axis Bank
- Bank of Baroda
- HDFC Bank
- ICICI Bank
- Punjab National Bank



